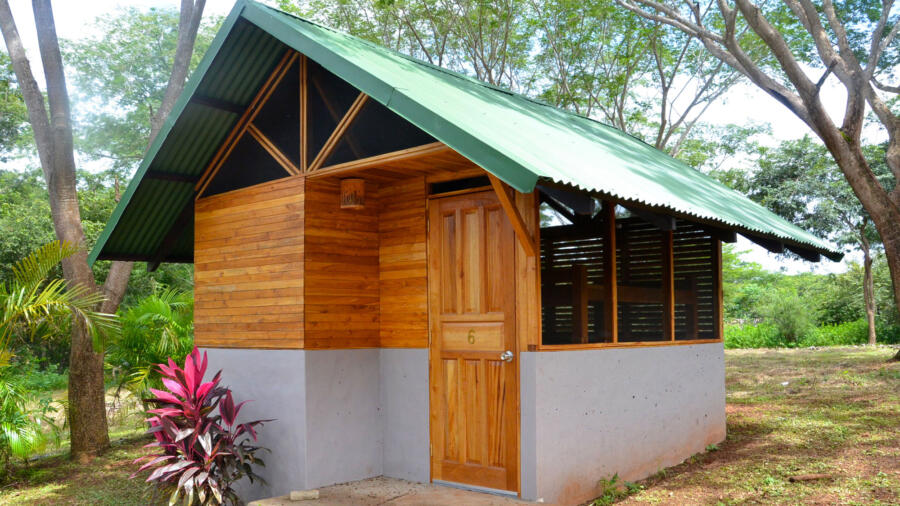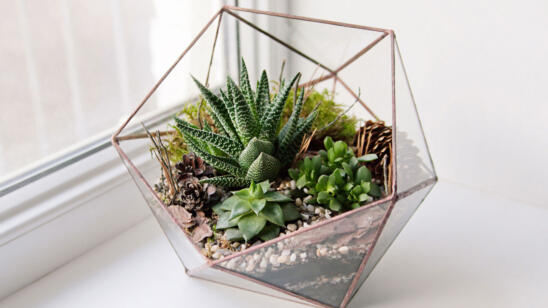Going tiny doesn’t have to be a huge ordeal. There are several high quality kits available for newcomers to the tiny house community to get their feet wet. From shipping containers to grass-covered pods, these tiny home models aren’t just easy to set up, they’re also architecturally stunning.
HyBrid Cargotecture c192 Nomad
You can fit an entire family of four in this 24-foot-long recycled shipping container home with huge doors that open to the outside, an IKEA kitchen and bamboo floors. And environmentalists can add on eco-friendly extras like solar panels or a rainwater collection system.
Perhaps the best feature of this impressive 160-square-foot home (named “the world’s most beautiful tiny house” by Forbes) is its claustrophobia-fighting panoramic windows. Cedar siding on the outside and pine paneling on the inside make this portable dwelling the perfect modern weekend cabin.
Ranging from 8 to 24 feet wide, these Texas-made homes with soaring cathedral ceilings and 20 different panel and trim colors are surprisingly affordable. A team of pros can put together your kit in as few as three days, or you can tackle it yourself over a long weekend with a couple of friends.
Tiny Living by 84 Lumber Roving
Green features flourish in the 154-square-foot Roving, with reclaimed barn wood, LED lighting and low-e windows. Certain touches, like walnut butcher block counter tops and USB outlets, are both luxurious and practical. And, living up to its name, the Roving is outfitted on a steel trailer so it’s always ready to hit the road.
For something a little out-of-the-box (and under-the-ground), check out Green Magic Home’s prefabricated fiber-reinforced polymer pods that can be covered entirely in grass or other type of natural landscape. Choose from a dozen tiny home designs or enlist the company to create a custom design.
Alchemy Architects’ modular WeeHouse was designed with sustainability in mind. Built primarily at a factory to reduce waste, the 300- to 800-square-foot tiny model can be delivered anywhere in the U.S.—including Alaska and Hawaii—and parts of Canada about nine months after you place the order.
At 240 to 330 square feet, the largest of Kithaus’s designs are available with elegant (and surprisingly roomy) kitchens and/or bathrooms. Dramatic windows and sliding doors drench the small spaces in natural light. At night, the space is illuminated by dimmable LED lights.
This modern version of a log cabin has 400 square feet inside and comes with the option of a 100-square-foot deck. It arrives outfitted with hardware and appliances as well as utility hookups. And it can sleep six, thanks to the 120-square-foot loft.
The large version of Modern Shed’s free-standing structures is primarily marketed as a guest suite, but it also makes the perfect 240-square-foot tiny home. The company will predrill the studs and insert special framing into the floor system, so that after you assemble the panels, your electrician and plumber will have no problem adding wiring and fixtures.
The Estonian company that designed this prefab 269-square-foot home boasts that the structure can be dismantled or assembled in just seven hours. The environmentally-friendly concrete, glass-fronted house has smart systems, solar panels, well-insulated walls and nontoxic finishes.


