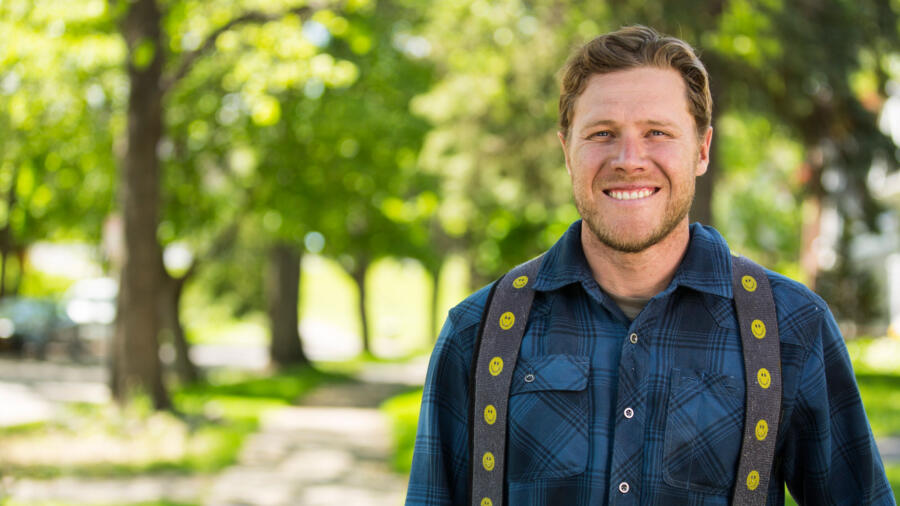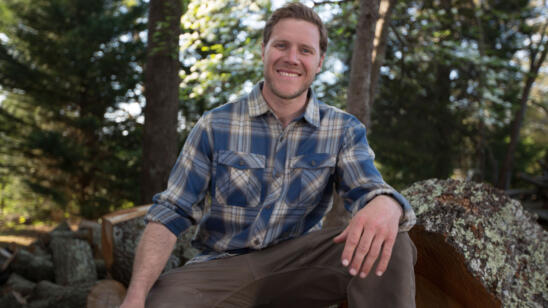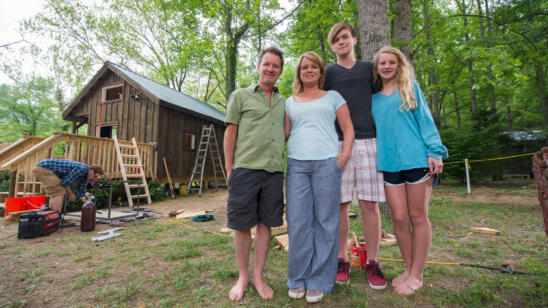Why did you want to move into a tiny house?
I first learned about tiny houses from a friend of my father. When I saw pictures of what other people had been doing I was absolutely convinced that a Tiny House was the ultimate next step in refining the traveling lifestyle. I’ve been a carpenter since graduating high school and really appreciate the value of a truly custom home. To have one portable to me was the perfect combination of comfort and mobility. I’ve also been part of building so many unnecessarily large homes, that to contribute to a movement that explores some alternative notions to the current building model is something that gives me great joy!
What do you love most about tiny house living?
It sounds cliché, but I love the freedom to travel and the economic benefits that come with a lower cost living arrangement. I love how I am able to take up opportunities for new jobs and adventures without thinking about the high cost of rent or a mortgage holding me back. I love the community I’ve found and people I get to meet and connect with who I otherwise would have found no common ground for communication. I love that even though my house is small, there is no other place in this world that feels more comfortable and relaxed.
What surprised you the most about the process?
I am always surprised to learn how long most people research and ponder the options before becoming convinced of the benefits. When I first learned about Tiny Houses, all I needed to hear was that it was legal!
What was the hardest thing for you to give up when you decided to go tiny?
I think the thing I tend to hold onto without real reason is my old artwork. Things like drawings on homework assignments from high school, or the piece of pottery from when I was 7. I have no use for them, I will never find a good use for them, yet still have a hard time letting the sentimental things go.
What is your favorite design decision or technology in your tiny house?
I think the most useful single design element to my house is my spiral staircase. It looks great but the real reason it works so well is that it works like a ladder on an angle. The standard ladder solution for tiny houses means that the ladder is pushed away from the wall so you don’t run your head into the ceiling when trying to climb into the loft. This means most ladders end up right in the middle of the space and have to either be removed and stored on the wall or they end up cutting up the space into two rooms. I love the open feeling of my layout and the spiral design means I move diagonally as I climb, starting next to the wall and ending more centered in the loft. My head simply follows the angle of the roof pitch as I go. The stairs also look great, they work as an extra seat, a drying rack and they don’t cut off conversations from the kitchen table to the couch.
Do you have any advice for others thinking about taking the tiny house plunge?
Get ready to have a whole bunch of friends that you didn’t know you had!


