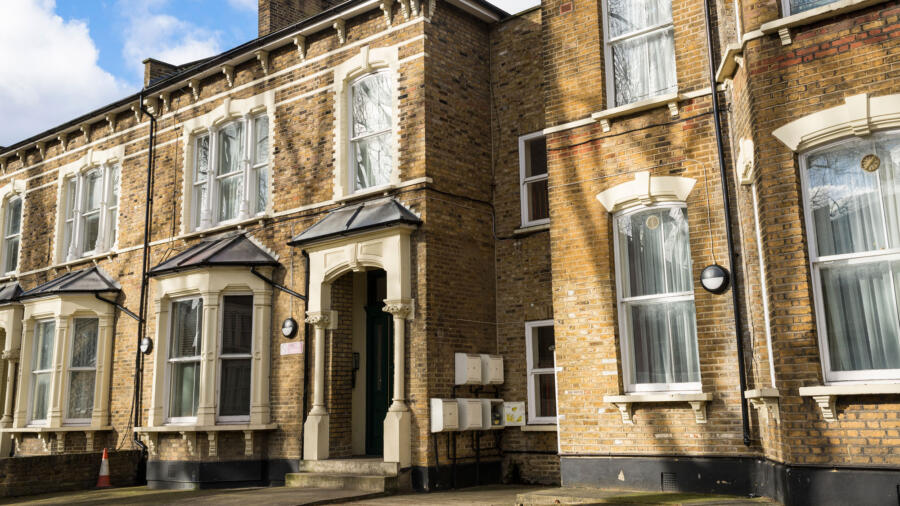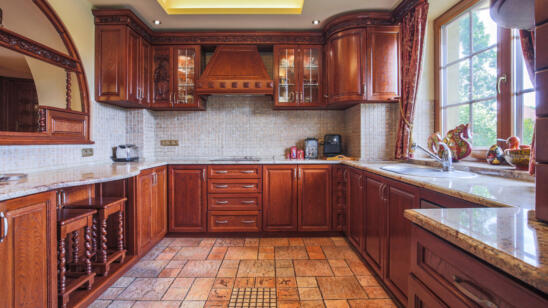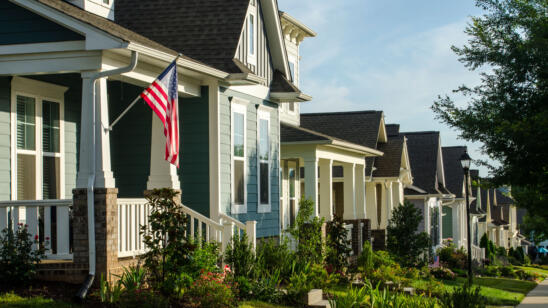Go on, admit it. It’s hard to keep coffered ceilings and crown moldings straight.
Countless architectural styles have fallen out of fashion over time, and when they disappeared, so did a heap of design buzzwords. We’re here to decipher the language of vintage homes.
American Foursquare
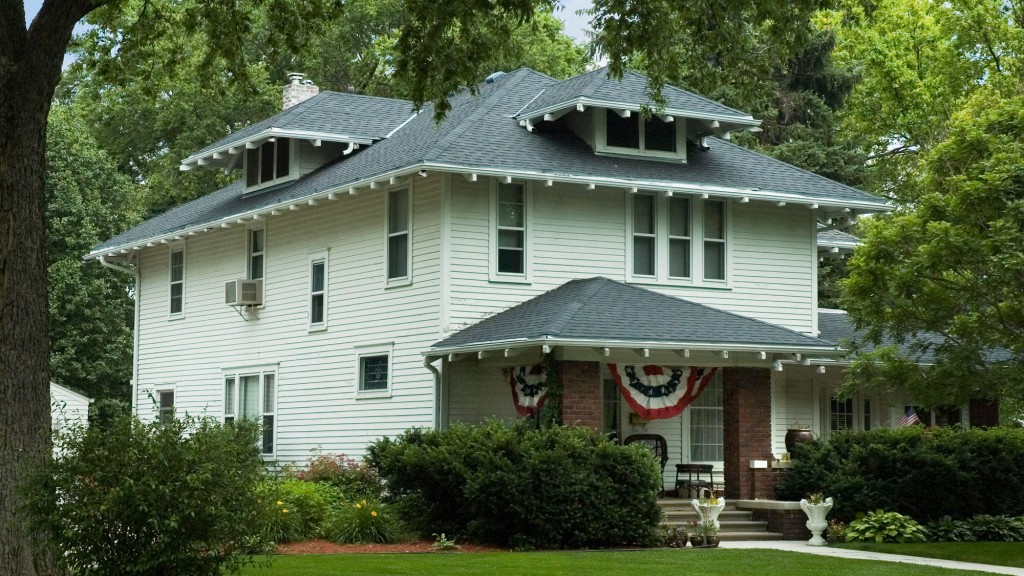 (Photo Courtesy of iStock)
(Photo Courtesy of iStock)
After the elaborate Victorian houses of the late 19th century, America was ready for a change. Enter the Foursquare, popular from 1895-1929. Marked by its cube shape, steep roof, dormer windows, wide porch and relative minimalism, the style was an architectural response to a housing boom. Deeper than it is wide, the Foursquare could be squeezed onto tiny plots and constructed on a relatively modest budget, thanks to many prefab parts.
Chicago Bungalow
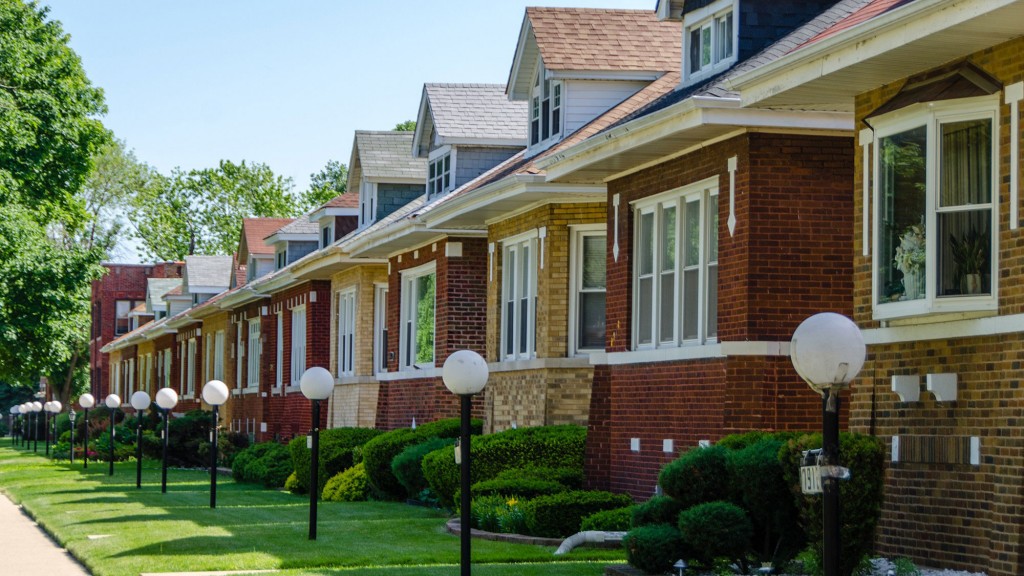 (Photo Courtesy of Historic Chicago Bungalow Association)
(Photo Courtesy of Historic Chicago Bungalow Association)
To be considered a true Chicago bungalow, a house must have several elements: a rectangular shape, one and a half stories, generous windows, a low-pitched roof with an overhang, a brick facade with stone trim, a full basement, an offset or side entrance, and a construction date between 1910 and 1940. Oh, and it has to be located in Chicago. Nearly a third of the city’s houses are official Chicago bungalows.
Crown Molding
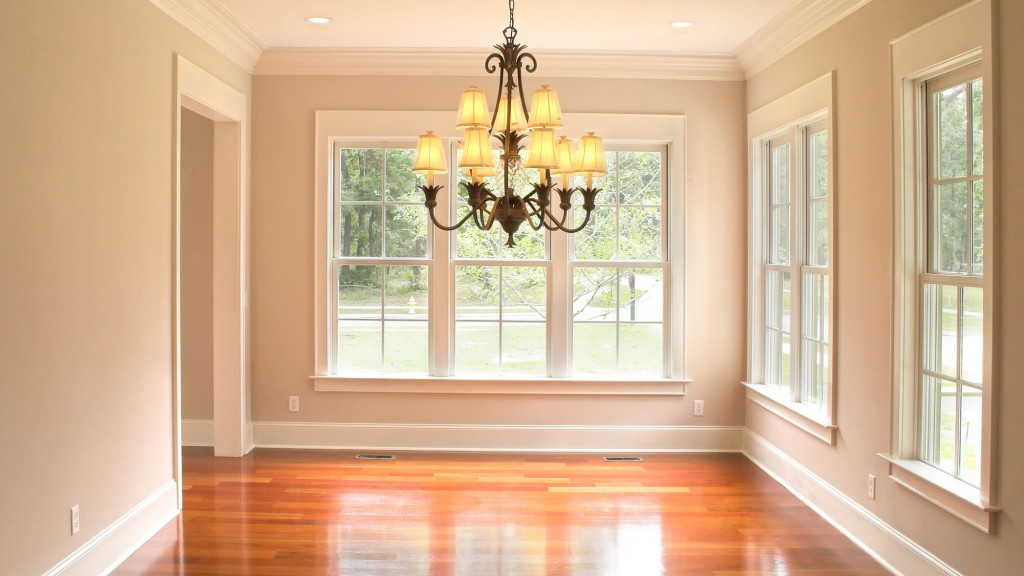 (Photo Courtesy of iStock)
(Photo Courtesy of iStock)
Crown molding is a long, narrow piece of decorative wood that covers the seam where the wall and ceiling meet. They’re most often made of plaster or wood and can signify quality construction in older homes. Downtown Shabby co-host Frank Fontana recently said of one home’s crown molding, “That’s craftsmanship to me. It took an artisan probably an entire day to do.”
Coffered Ceiling
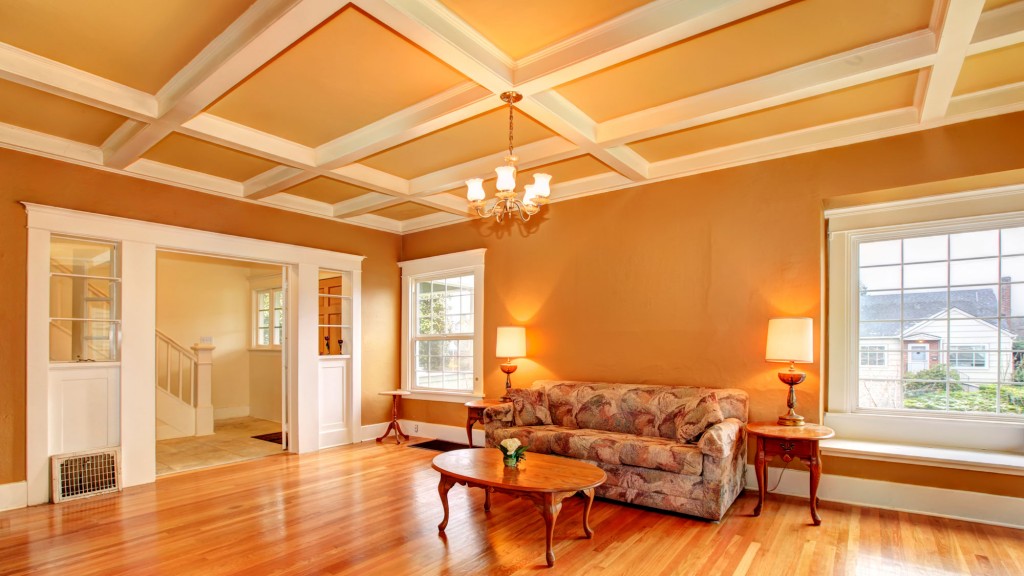 (Photo Courtesy of iStock)
(Photo Courtesy of iStock)
Coffered ceilings aren’t exclusive to vintage homes and actually go back, in one form or another, to ancient Rome. In American home terms, the name typically applies to a series of sunken rectangular or square panels placed between wooden beams to form a grid.
Dormer Window
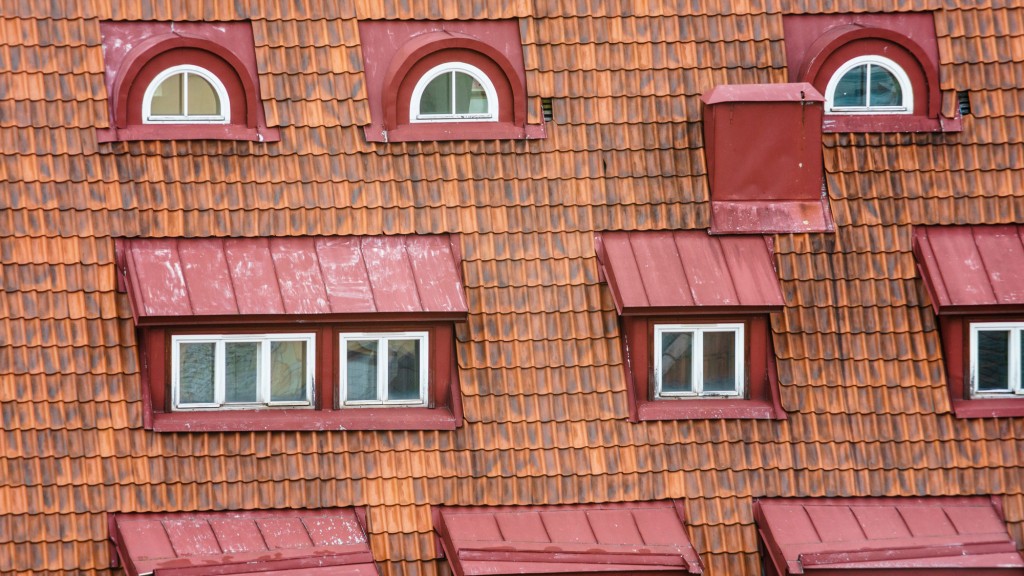 (Photo Courtesy of iStock)
(Photo Courtesy of iStock)
Dormer windows extend from a roof and appear in many styles, from the flat roof dormer (with a flat top) to the bonneted dormer (with an arched top). Their primary function is to add openings to a roof and increase living space in an attic or loft.
Parlor Room
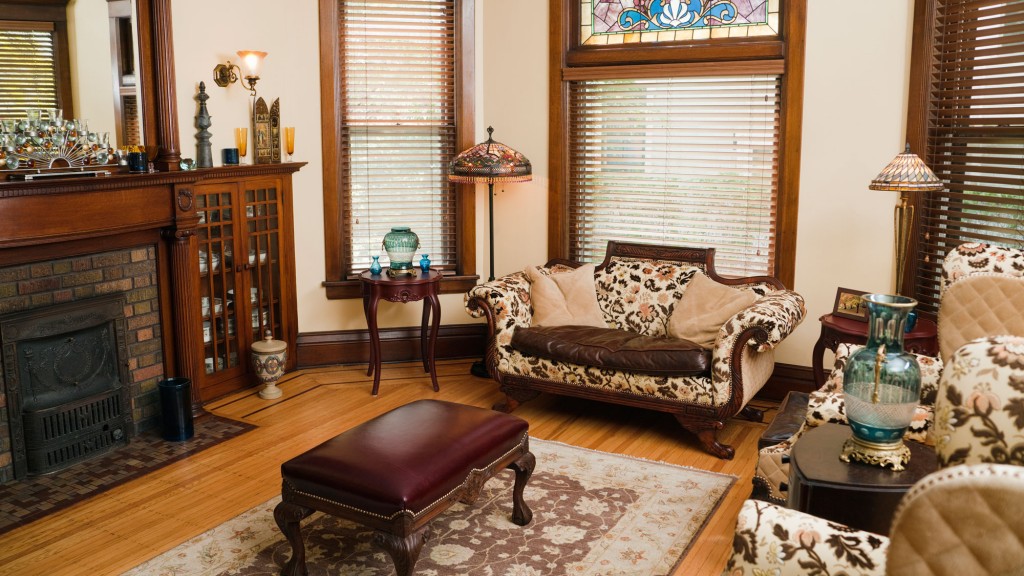 (Photo Courtesy of iStock)
(Photo Courtesy of iStock)
Today we think of parlors as unused rooms where formal sofas sit under protective plastic. In America, they originally indicated that a family had enough square footage for a dedicated reception room – literally, a place to receive guests. They were often joyful, decorated spaces where people gathered to celebrate weddings and births, but they sometimes hosted more serious occasions, including business meetings and funerals.
Victorian House
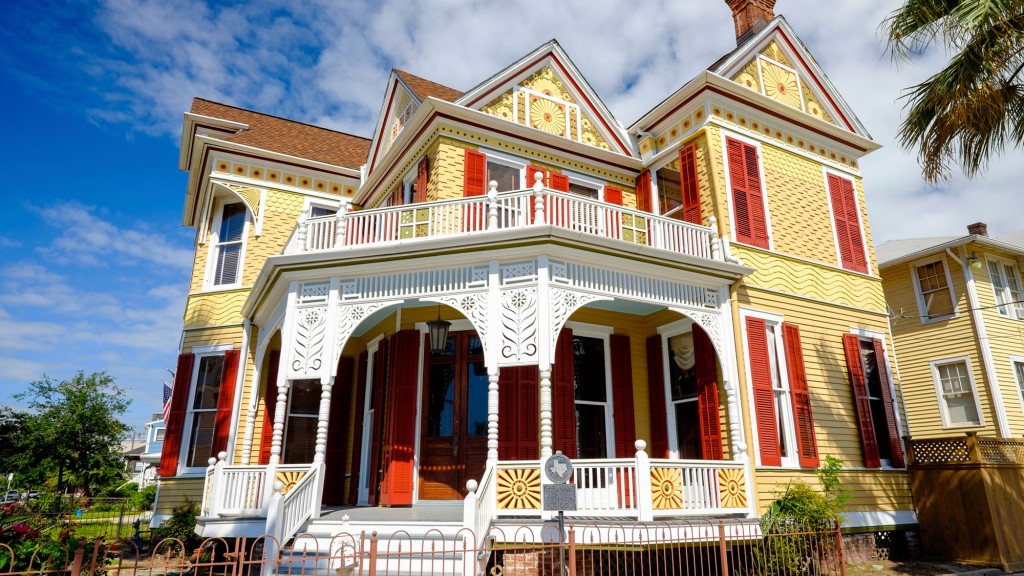 (Photo Courtesy of iStock)
(Photo Courtesy of iStock)
Victorian houses vary wildly in style. In fact, the name comes more from the period (the reign of Britain’s Queen Victoria, 1837-1901) than the design. There are eight major variations, but all share similarities: an asymmetrical appearance, textured shingles, multiple stories and ornate details. The bright, multicolored facades synonymous with the era most often belong to Queen Anne-style Victorians.
